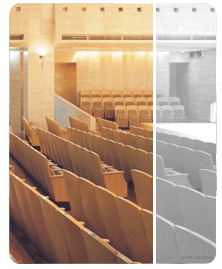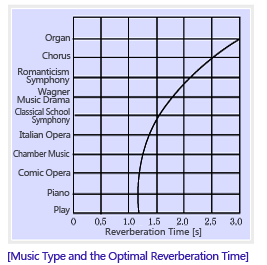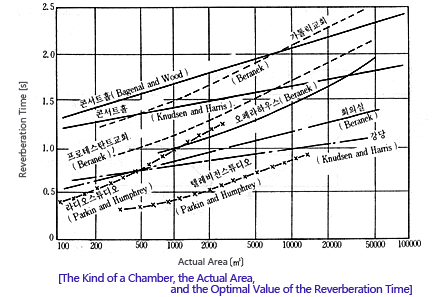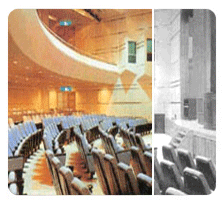|
|
|
|
|
|
|
|
|
|
 |
|
 |
 |
 |
|
The "Architectural Acoustic" is a comprehensive technology that controls the various sounds generated from all kinds of structures through sound proofing, absorbing, and blocking methods.
|
 |
 |
 |
The "noise" is a general term for the sounds that make unfavorable feelings toward a person, but it depends on individual judgments. It is difficult to define a noise using physical quantity, but sometimes it becomes a noise if even beautiful music interferes with someone.
For a good acoustic effect, it is necessary for a sound to be listened to at a proper volume and to be accompanied with a clear and favorable echo.
At present, as the size of an architectural space varies, the contents of an acoustic effect may be classified as follows:
|
|
 |
Chamber Type |
|
: Transparency plate, Theater, Multipurpose event hall,
Recording studio, Listening room |
 |
Acoustic Effect Contents |
|
: Abundant acoustics, Spacious impression, Closeness ,
Good definition in a sound such as clearness
: Reverberation, Control over an echo
: Division of a sound , Control over blooming such as easy setting
in a microphone |
|
|
|
 |
The "optimum reverberation time" means the reverberation time in a proper level suitable for the purpose of using a chamber, and it is also called "reverberation time for a designed purpose." The relationship between optimum reverberation and actual area has been re-defined by Knudsen & Hariss.
As the process and time for deducing indoor sounds are dependant on the acoustic absorbing performance of indoor finished - surfaces and the number of the surfaces being reflected per unit time, as well as the size and volume of a chamber, it is necessary to make an architectural acoustic plan so as to get the optimal reverberation time by calculating the suitable one for actual purposes and properly controlling the absorbing and effective reflecting sound.
|
|
 |
|
The optimal reverberation characteristics of a chamber depends on the area and functions of the chamber, but they mean:
A. proper reverberation time and frequency features,
B. the refection sound reaching seats and the useful ration of a direct sound,
C. the growth of the sound and the optimality of the attenuation phenomena.
|
| As the reverberation time requires the high clearness in language for speaking lectures, plays, etc., it needs to be short. In the mean time, music needs abundant acoustic, so the longer one is being chosen. |
 |
An actual area and a shape are closely relevant to shaping the early reflection sound. Especially, to the concert hall aiming at live sounds, the actual area and shape are considered to be the most important acoustic conditions.
They are the most critical conditions in architecture, the basic conditions, and one of the biggest assignments in planning stage. Thus, in the architectural area, it is necessary to suggest the basic acoustic direction to an architectural designer, as well as to make an exact decision on the inter-room to be harmonized with the special design. |
 |
|
 |
 |
 |
|
 |
to achieve the planned reverberation time |
 |
to obtain the good reflection sound |
|
The finishing work for actual acoustic design includes the structure and placement of interior decorations under the two conditions above.
This work is carried out through two kinds of design in detail which specifically include the diffusion surface, and through the reflection structure and the placement drawings.
|
|
|
The interior decoration is a big assignment relevant to design in terms of architecture.
An acoustic designer needs to understand the design intention of an architect, and thereby to design an acoustic structure.
In case of the wrong design, first it is necessary to clarify the reasons and to change it.
|
| The considerations in planning reverberation include: |
A. creating the optimal conditions by changing architectural conditions and thereby suit several purposes .
B. putting the clearness of a voice as a top priority, compared to others, by shortening reverberation time in case of
considering the main purpose to be a language for lectures, plays, etc.
C. lengthening reverberation time and putting music first in case of considering the main purpose to be music for
orchestras and musicals, etc.
|
 |
 |
to control reverberation time and to absorb a vibration that interference with, like an echo, etc. |
 |
to calculate the absorption power required. |
|
|
To achieve the optimal reverberation time, first it is necessary to obtain sound absorption required.
Above all, decide the purpose of using a chamber, and the optimal reverberation time and the frequency features using he actual area. Then, in Eyring-Kudsen's Formula, get the optimal value of the average - sound absorbing power of the chamber using these features of reverberation time.
In a general chamber, it is highly recommendable to apply the average - sound absorption of the chamber the reverberation time at 0.25 ~ 0.35. Lastly, obtain the sound absorption adding the surface area to it.
Next, apply the sound absorption of the fixed aspects (referred to as "fixed absorption") in the chamber, such as floor - finishing condition, furniture, enthusiastic audiences, etc., and obtain the required sound absorption (referred to as "controlled sound absorption"). Then, decide the structure of the aspects controlled depending on the purpose.
f
Herein, it is a good idea to review the location of the reflection structure depending on the size, shape, use -purpose of the chamber, and to process the caculation.
|
|
|
 |
|
| Chamber Type(Acoustic Requirements) |
|
PNC Value |
|
LA (dB) |
|
|
|
| Concert Hall, Opera House, Recital Hall (Weak music sound required) |
|
10 ~ 20 |
|
21 ~ 30 |
|
|
|
Broadcasting Studio, Recording Studio
(Possible to listen to sounds in the distance using a microphone) |
|
10 ~ 20 |
|
21 ~ 30 |
|
|
|
| Large Auditorium, Large Theater, Church (Excellent listening conditions) |
|
Less than 20 |
|
Less than 30 |
|
|
|
Broadcasting Studio, TV Broadcasting Studio, Recording Studio
(Possible to listening to only neighboring sounds using a microphone)
|
|
Less than 25 |
|
Less than 34 |
|
|
|
Small Auditorium, Small Theater, Small Church, Large Conference Room
(Good listening conditioned required, Office, Meeting Room for 50 Persons(No microphone)) |
|
Less than 35 |
|
Less than 42 |
|
|
|
| Bed Room, Hospital, House, Apartment, Hotel, Motel, etc. (Sleeping, Rest) |
|
25 ~ 40 |
|
34 ~ 47 |
|
|
|
Office (For exclusive use , or other purposes),
Small Meeting Room, Classroom, Library (Good listening condition) |
|
30 ~ 40 |
|
38 ~ 47 |
|
|
|
Living Room and Similar Housing Space
(Conversation, and Radio and TV Listening, etc.) |
|
30 ~ 40 |
|
38 ~ 47 |
|
|
|
| Large Office, Reception Hall, Retail Shop, Department Store, Coffee Shop, Restaurant (Good listening condition, compared to others) |
|
35 ~ 45 |
|
42 ~ 52 |
|
|
|
| Lobby, Laboratory, Design and Engineer Room, General Secretary Office Room(Proper listening condition) |
|
40 ~ 50 |
|
47 ~ 56 |
|
|
|
Repair Shop, Office, Computer Room, Kitchen, Washing Room
(Proper listening condition, compared to others) |
|
45 ~ 55 |
|
52 ~ 61 |
|
|
|
Shop, Workshop, Auto Repair Shop, Power Facility - Control Room
(Limited to conversation, and conversation over the phone)
(For the facility more than PNC 60, it is impossible to use as an office, or a space for conversation)
|
|
50 ~ 60 |
|
56 ~ 66 |
|
|
|
Working Space not requiring conversation, or conversation over the telephone
(No hearing loss) |
|
60 ~ 75 |
|
66 ~ 80 |
|
|
|
 |
|
| No. |
|
Facility |
|
Actual Area |
|
The Number of Seats |
|
Occupying Area per Seat |
|
Reverberation Time |
|
Remarks |
|
|
|
| 1. |
|
The Sejong Center |
|
36,600 ㎥ |
|
4,250 |
|
8.61 ㎡ |
|
1.7 sec (1.9) |
|
Designed Value |
|
|
|
| 2. |
|
NHK Center, Japan |
|
25,200 ㎥ |
|
4,000 |
|
6.3 ㎡ |
|
1.6 sec (2.0) |
|
|
|
|
|
| 3. |
|
Carnegie Hall |
|
24,000 ㎥ |
|
2,760 |
|
8.69 ㎡ |
|
1.8 sec |
|
|
|
|
|
| 4. |
|
Royal Festival Hall |
|
22,000 ㎥ |
|
2,750 |
|
7.89 ㎡ |
|
1.5 sec (1.8) |
|
|
|
|
|
| 5. |
|
Tokyo Culture Hall |
|
17,300 ㎥ |
|
2,327 |
|
7.43 ㎡ |
|
1.6 sec (2.0) |
|
|
|
|
|
| 6. |
|
The National Theater of Korea |
|
15,000 ㎥ |
|
1,500 |
|
10.0 ㎡ |
|
1.0 sec (1.2) |
|
|
|
|
|
| 7. |
|
Hybiya Public Hall, Japan |
|
11,870 ㎥ |
|
2,336 |
|
5.08 ㎡ |
|
1.3 sec |
|
|
|
|
|
| 8. |
|
Imperial Theater, Japan |
|
9,800 ㎥ |
|
1,803 |
|
5.43 ㎡ |
|
0.93 sec (1.2) |
|
|
|
|
|
| 9. |
|
Japan National Theater |
|
9,100 ㎥ |
|
1,745 |
|
5.21 ㎡ |
|
0.85 sec (1.1) |
|
|
|
|
|
| 10. |
|
Culture Center of Korea Children Hall |
|
5,600 ㎥ |
|
1,087 |
|
5.16 ㎡ |
|
1.1 sec (1.25) |
|
Designed Value |
|
|
|
| 11. |
|
Small Hall of the Sejong Center |
|
3,340 ㎥ |
|
600 |
|
5.56 ㎡ |
|
1.2 sec (1.3) |
|
Designed Value |
|
|
|
|
 |
|
|
|
|
|
|
|
|
|